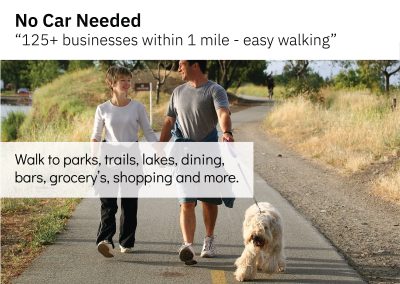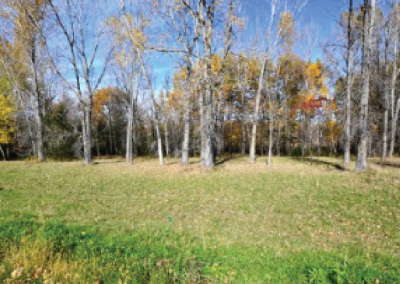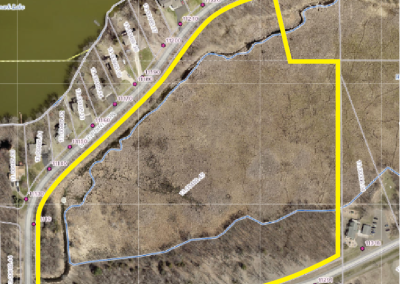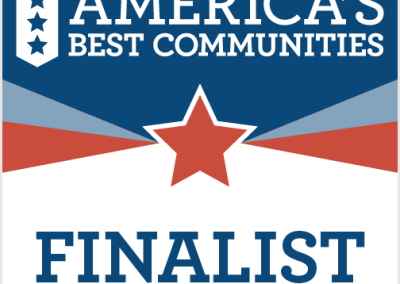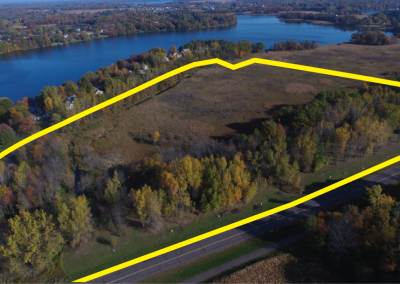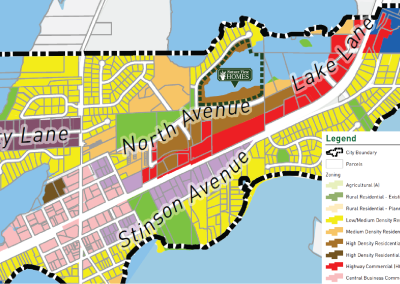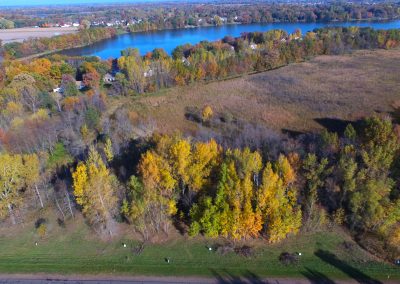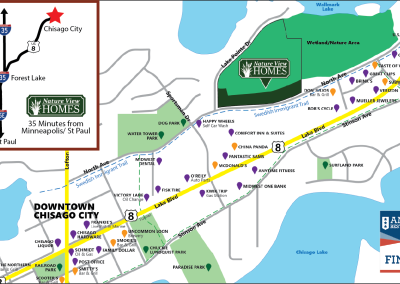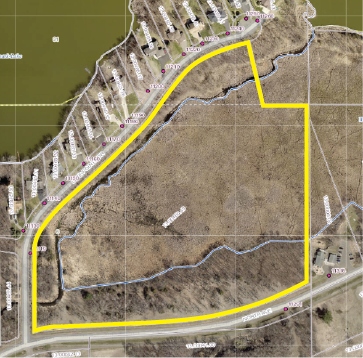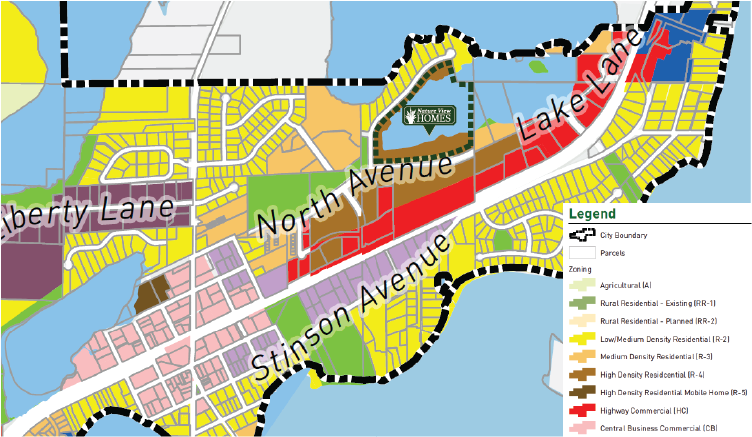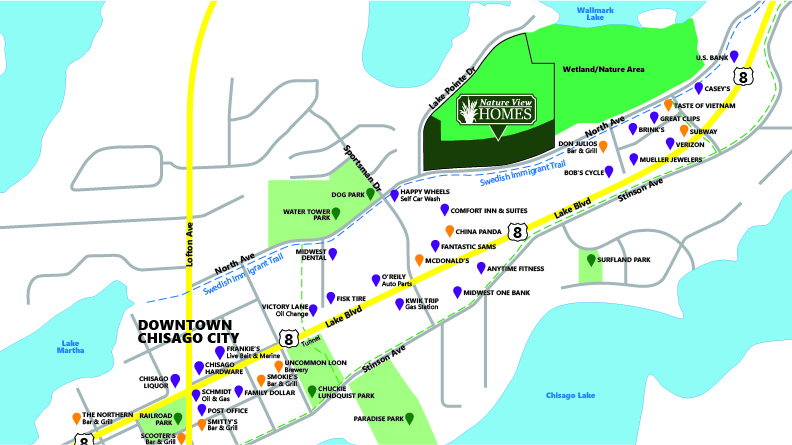Proposed 40-Unit Townhome Development
$4 Million+/- TIF Financing, Build Affordable Housing, High Demand – Easy Sell!
Chisago City, MN, 35 Minutes from the Twin Cities
Location! Location! Location!
- Privacy With Nature Views
- Heart of Growing Commercial Area
- Walk to Parks, Trails & Lakes
- Small Town Living, Big Town Benefits
- Private Resident’s Park
- Perfect for Multi Family
- Walk to 100+ Businesses
- 35 Minutes from Twin Cities
- Swedish Immigrant Trail
- Excellent School District
Key Points
• R4 High Density Res
• 16 Units / Acre
• 22 Total Acres
• 7 Acres Above OHW
• 1200 Ft Road Frontage
• 2400 Ft of Wallmark
Lake/Wetland Frontage
• All Utilities Available
• Price $995,000
$3.25 / sqft on 7 acres
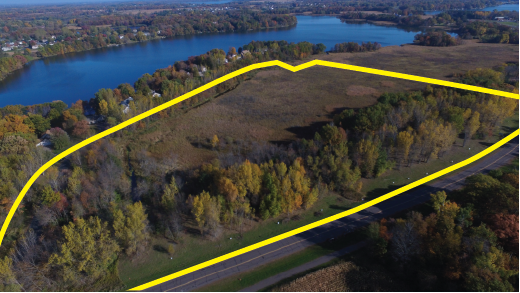
North Avenue, Chisago City, MN 55013
Proposed 40 Unit Development
Townhomes facing the main road with an alley behind for access to garages and along the wetland buffer zone. Private Nature View Park for use by residents. See images and aerial below.
Nature View Homes Aerial Image

Nature View Homes Proposed Townhome Development

Similar Development
Similar to Successful Row Townhome Project Located at Woods Edge Blvd in Lino Lakes, MN. Townhomes facing the main road with an alley behind for access to garages and along the wetland buffer zone. Notice the nice streetscape with pedestrian friendly sidewalk, curb extensions and guest parking. See images and aerial below.


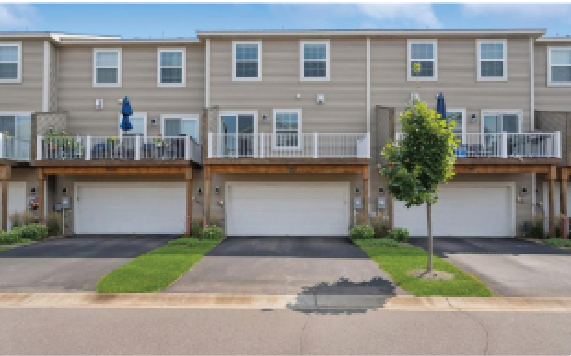
GIS Map & History
Property & Development History
In 2022 Nature View Homes received plat approval for a 15 single lot development.
Recently the 22 acre site has received a new zoning designation of R4 high density residential.
The new zoning has increased the value (based upon nearby similar sale) and is a much higher and better use of the property.
Property is ideally suited for apartments, senior living, assisted living, row townhomes, duplexes, 4 plexes, office, medical, services, etc.
Area Map
100+ Businesses Within One Mile
Nature View Homes is located in Chisago City, MN within the Chisago Lakes Area, 35 minutes from Minneapolis / St Paul. The Chisago Lakes Area is noted for seven recreational lakes with lots of trails, parks, restaurants, entertainment and shopping. The Chisago Lakes Area was a finalist for the “America’s Best Communities Award” out of 100’s of entrants across the USA.
Nature View Homes is located in the center of the commercial district with over 100 businesses within one mile. Nature View Homes residents and visitors can easily walk to nearby city amenities, trails, parks, shopping, dining, bars and other local businesses.
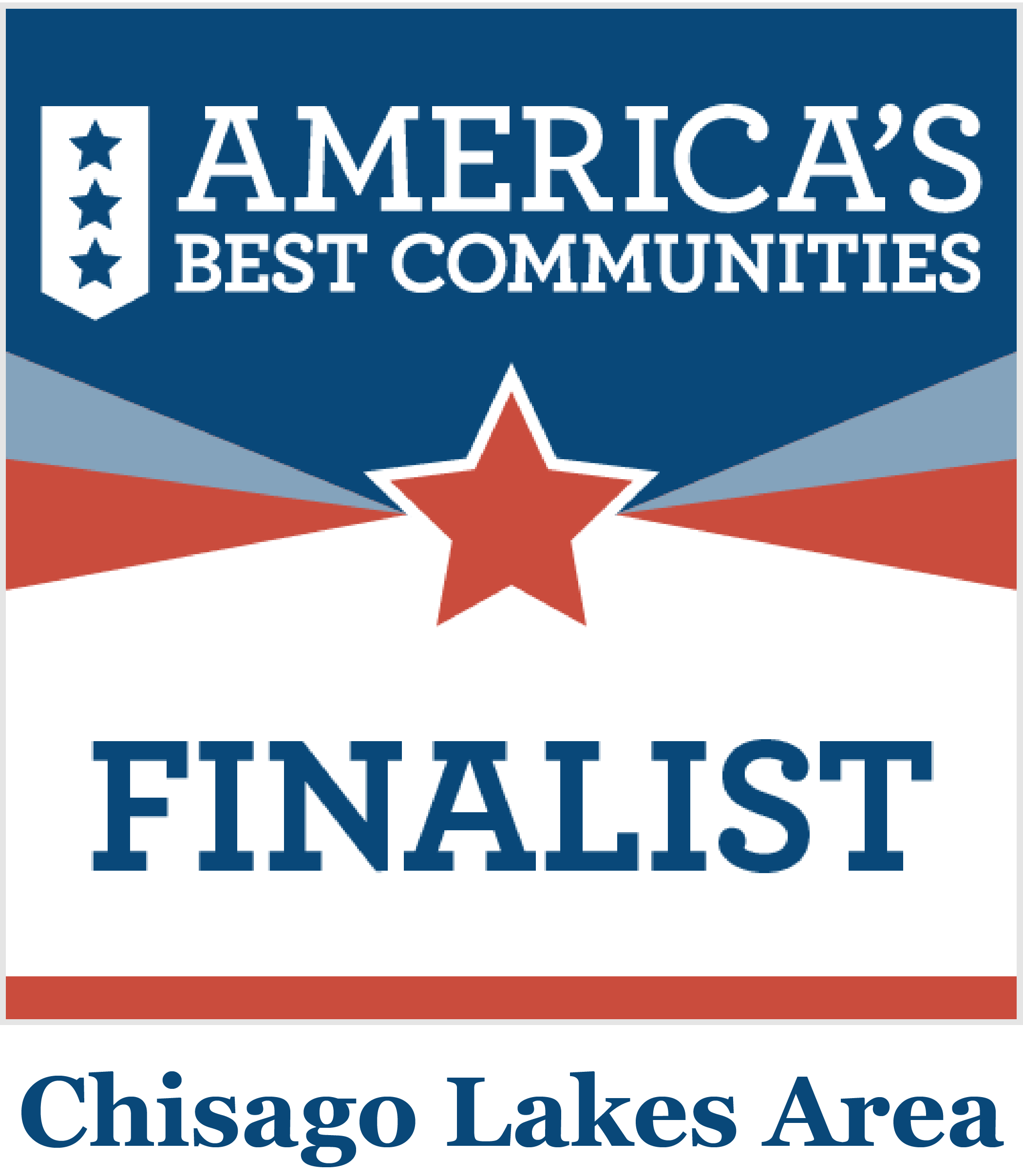
Development Documents
Engineering, final city approval and road are complete. Ready for grading and utilities.
Click below to view the Plat Drawing or the Engineering Plans.
Randy Kempenich
(Owner-Agent)
(612) 978-9348
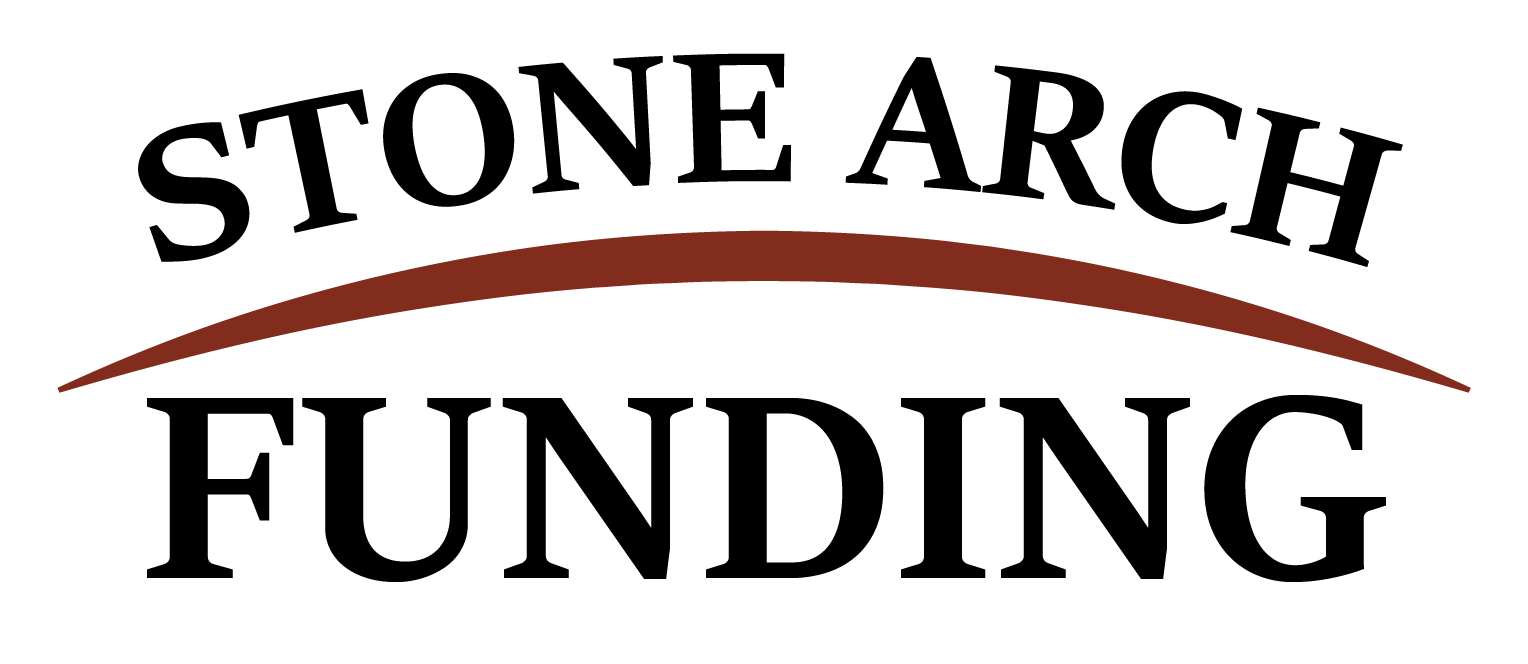
Contact Us
Fill out the form below if you have any questions or if you’d like to check availability or receive a price list. We will get back to you as soon as possible.

